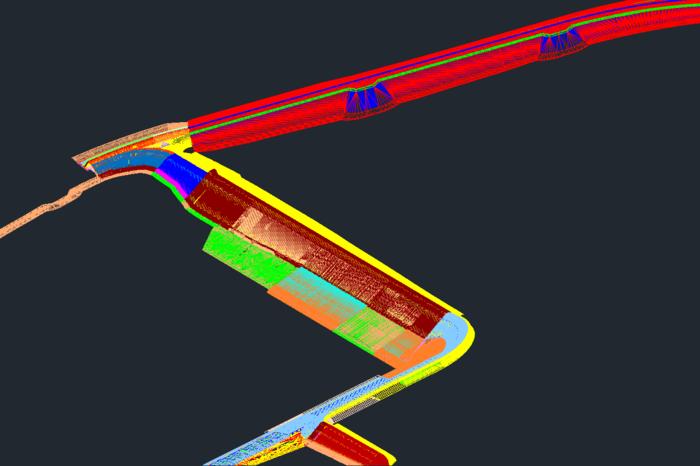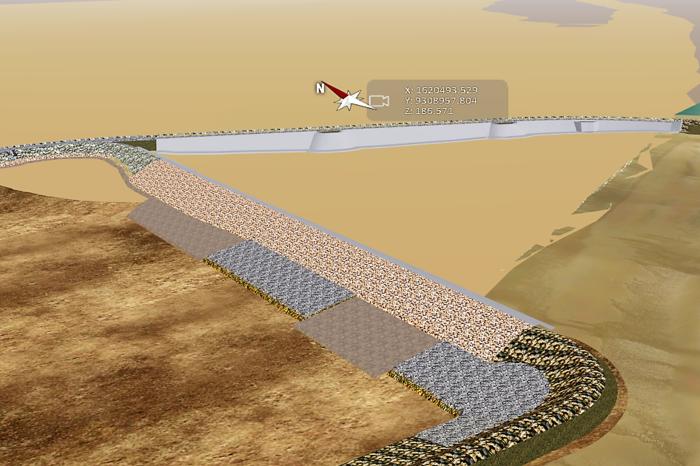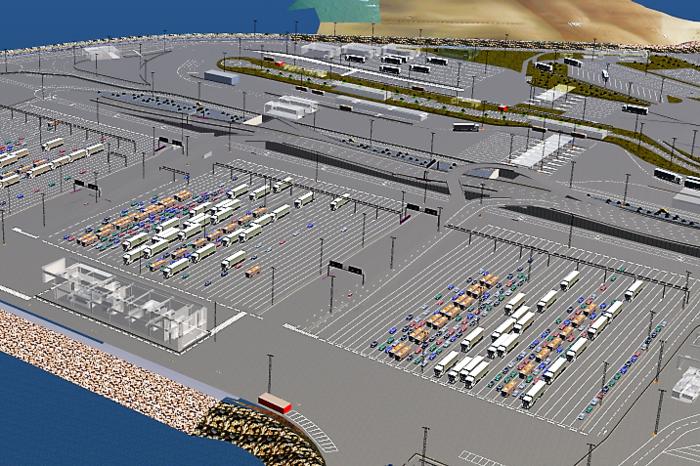Design Calais Port 2015 earthworks, engineering works, buildings, roads
and networks is first studied and configured on computer.
The Design and Construction Joint Venture departments then produce
3D files using Autocad, Civil 3D, covadis … before the actual construction starts.
These highly complex databases are recovered and reprocessed by the BIM which, with dedicated software packages (Novapoint Virtual Map, VDC Explorer) will :
-
create digital mockups for each item ;
-
gather all this “realistic” modellings in a single model for the project as a whole.



The planning of all different successive stages is integrated in the BIM resulting in a digital model becoming a fantastic tool for :
-
visual inspection of work carried out and taking decisions
-
detecting and analyzing clashes in short-term programmed jobs ;
exchange and follow-up of changes ; -
and soon … for communication.
Calais Port 2015 is a pilot project for the BIM which will show over the years all its usefulness.